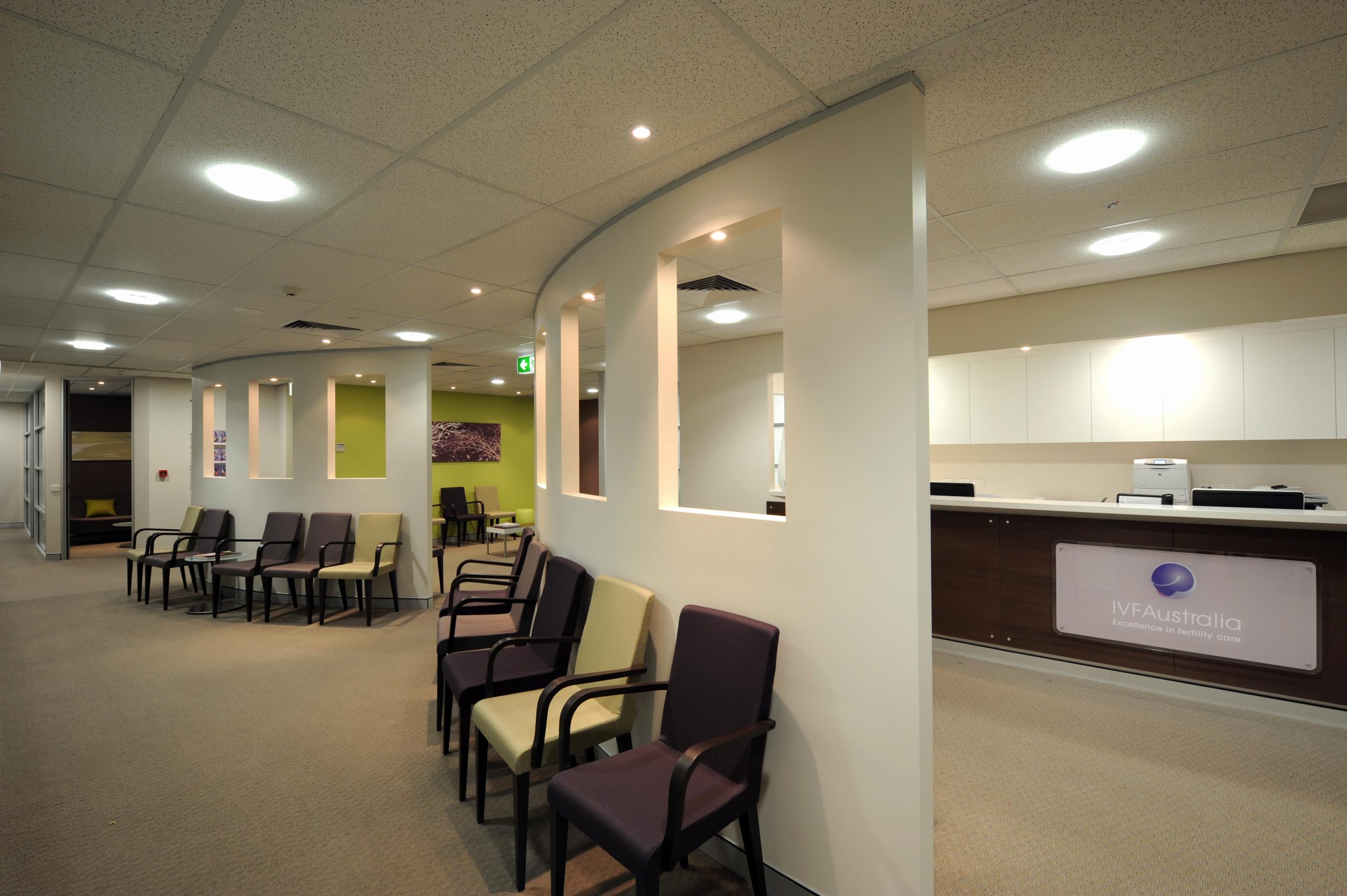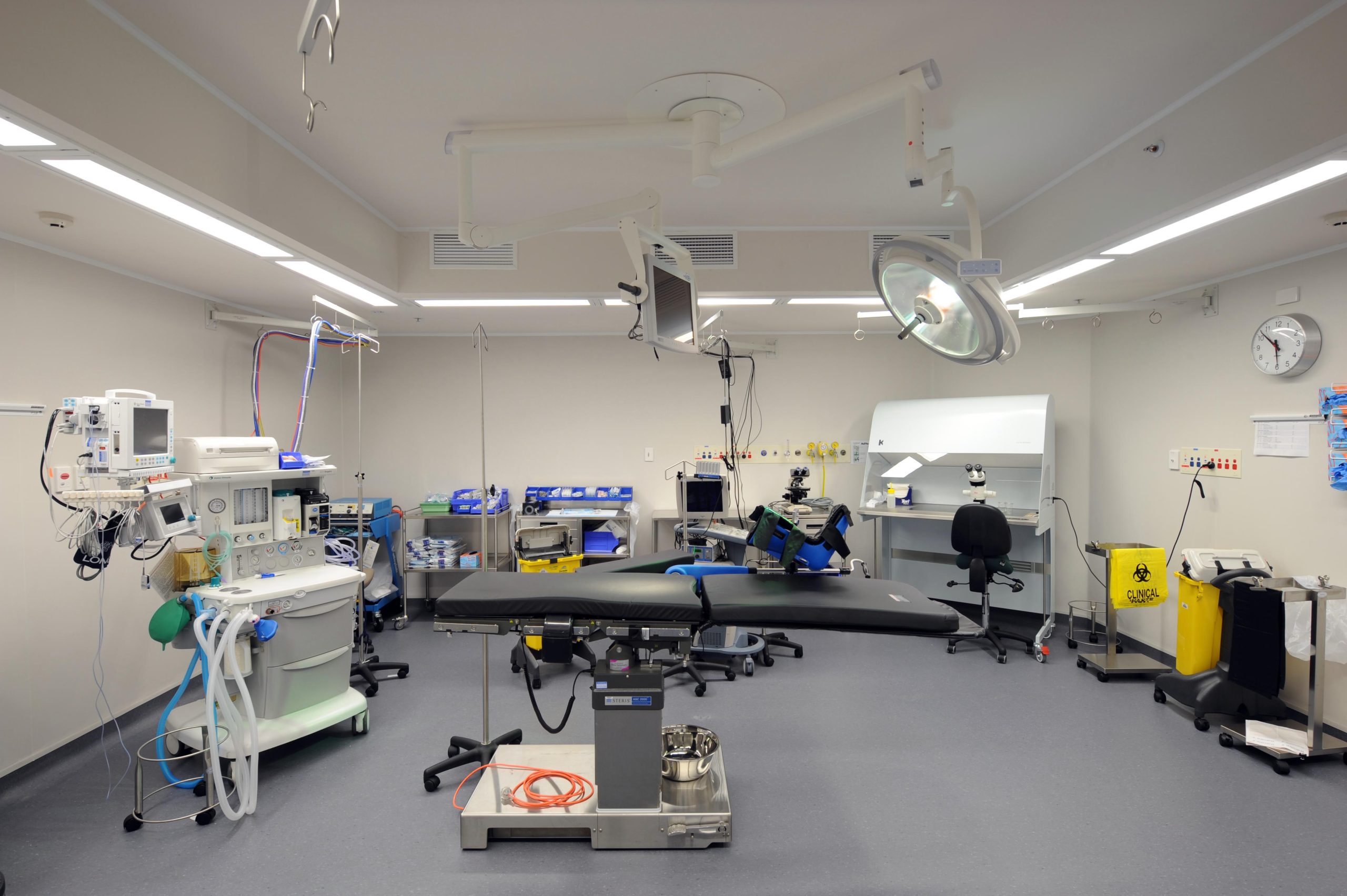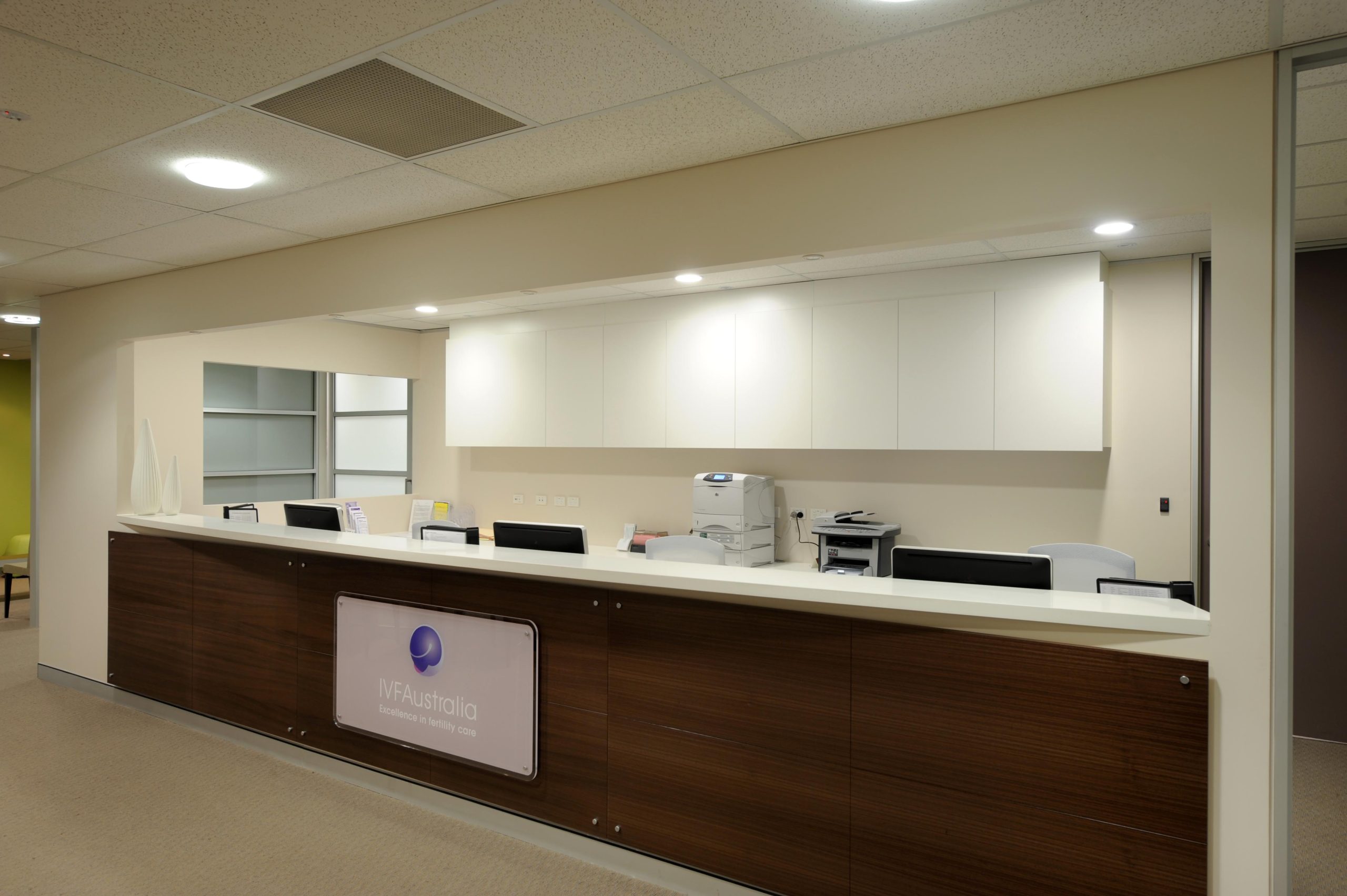Virtus Health Corporate Head Office & IVF Clinic
Linked worked closely with all of the team at Virtus, including executive medical practitioners, scientists and healthcare professionals to deliver a number of different spaces across several floors.
This included a workplace environment for the corporate team, complimented by a full range of medical facilities including consultancy suites, treatment rooms, labs and ISO 7 clean-rooms to aid in the fertility treatment associated with IVF.
The project had several complexities with approvals, change of use and full essential services and DDA upgrade of the building.
Client
Virtus Health
Project Services
Feasibility, Design Management, Authority Approvals, Contractor Selection, Superintendent, Technical Stakeholder Management
Project Team
Linked, Gardner Wetherill, Buildcorp Interiors, ADP, Steve Watson & Partners, Gray Puksand
Contract Type
Construct Only



