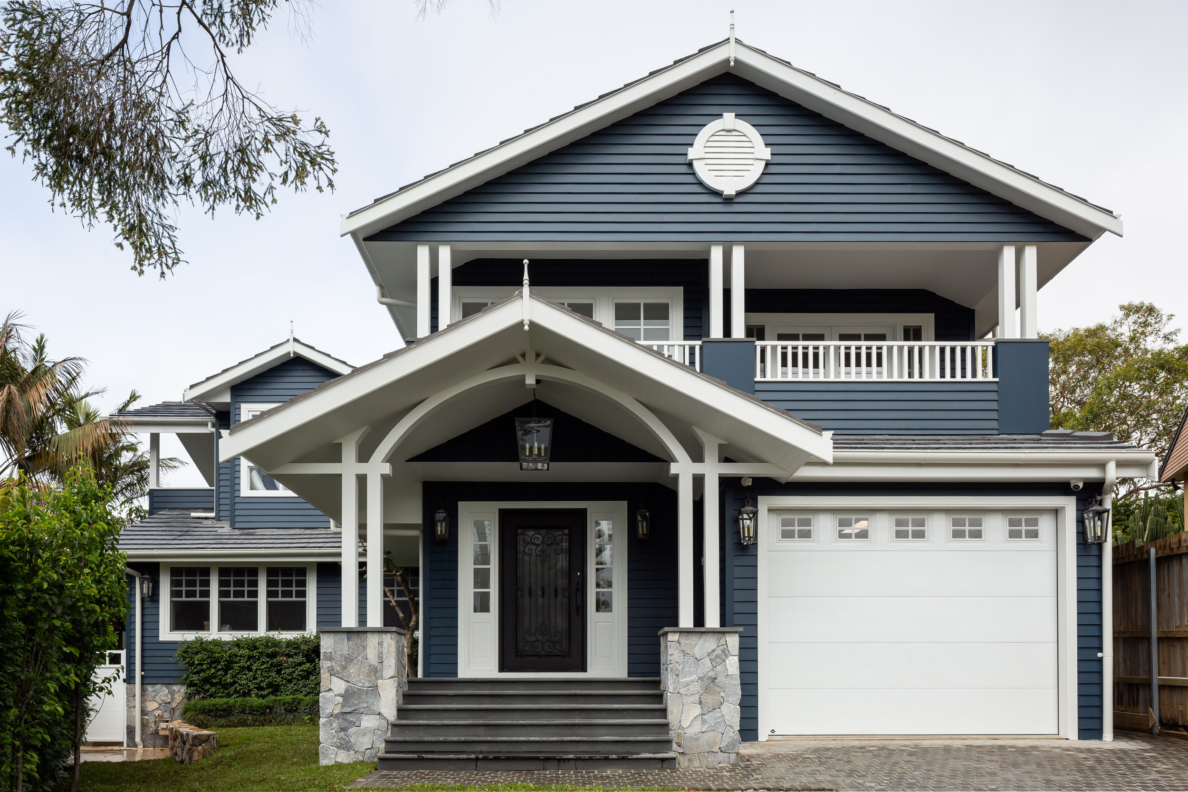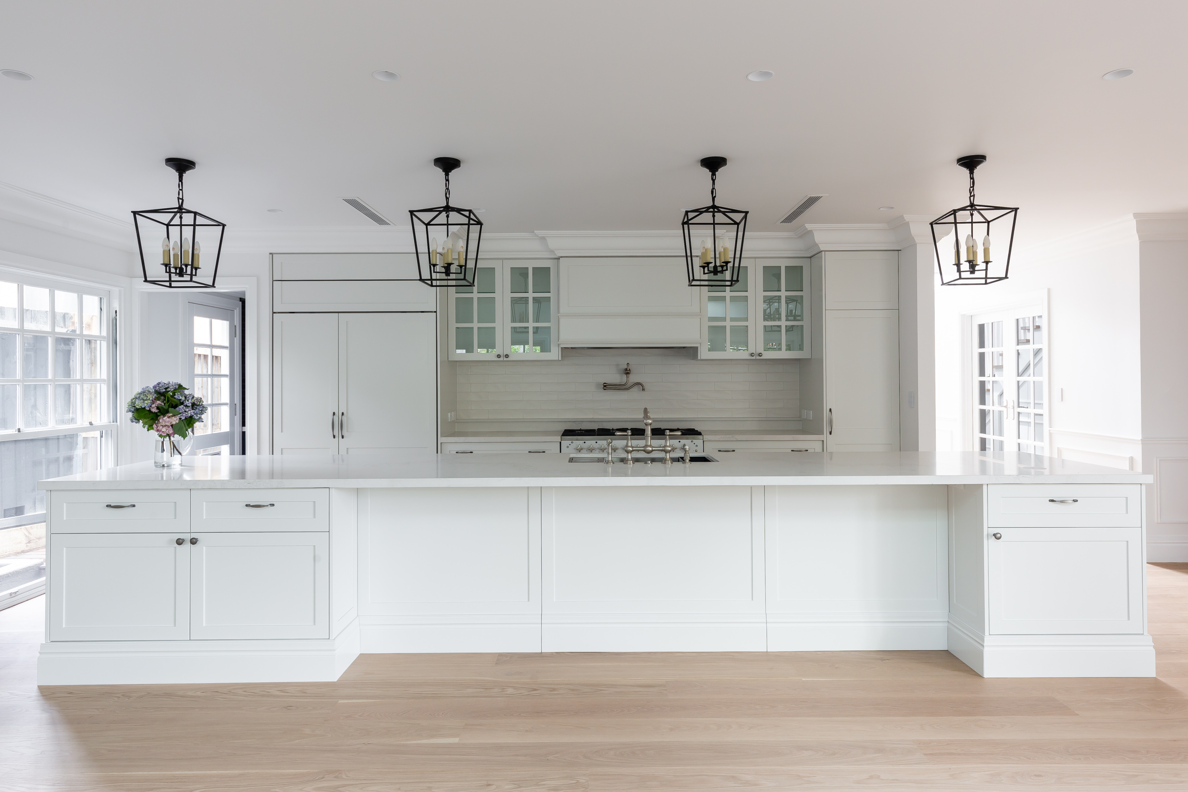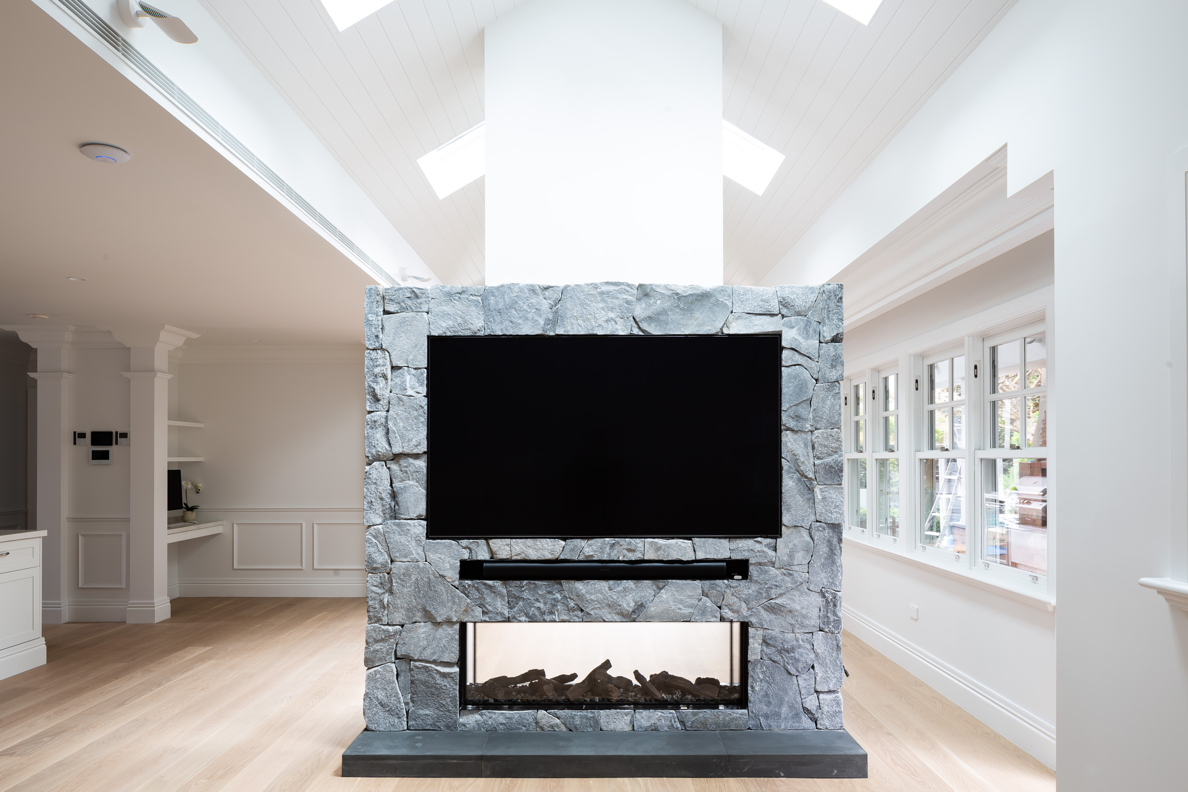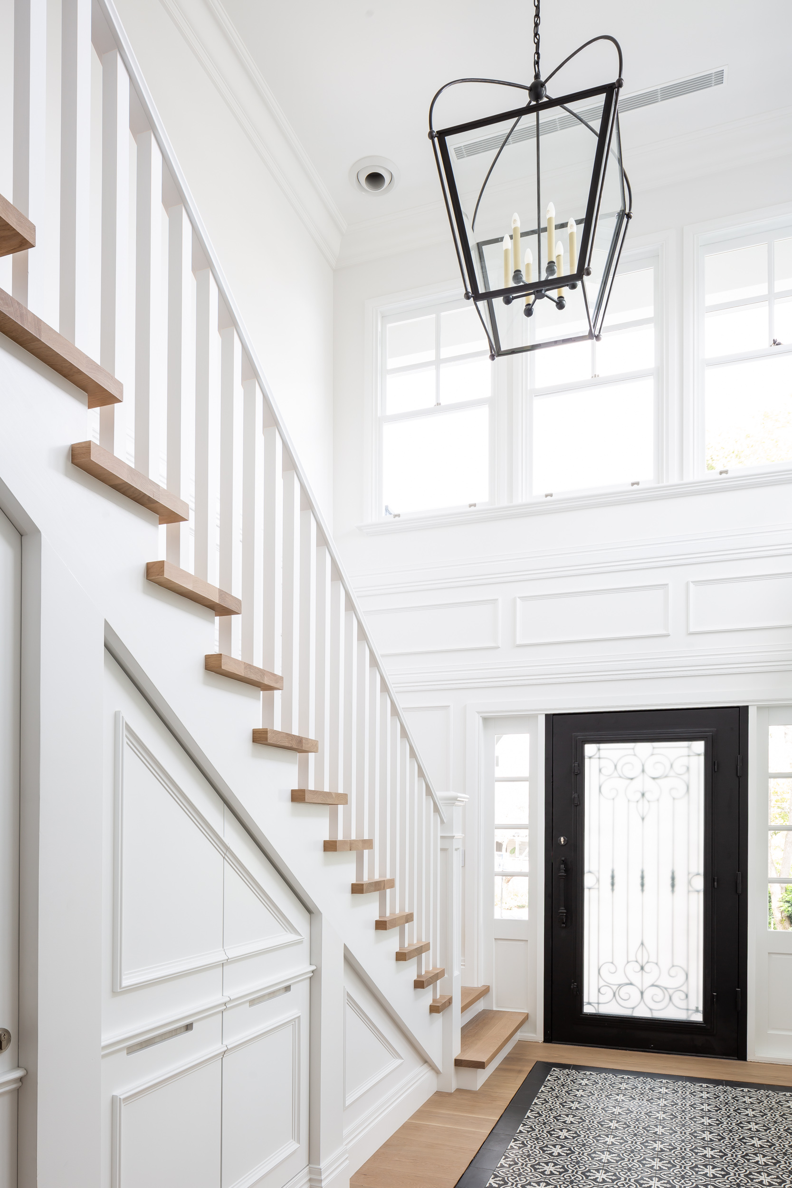Hamptons
The project involved major alterations and additions to the residence to construct a ‘forever’ home.
The principal design style was authentic ‘Hamptons’ with open plan living with classic detailing. The main living spaces and main bedroom have a pitched open gable roof with all other areas limited to a 2,500mm ceiling height. The pitched roof extended to the edge of the external deck providing the ability for alfresco living and a tranquil, private entertaining space.
Project Services
Full architectural, design & construction services
Project Team
Linked - Nigel Pollard Red Blue Architecture, LOCA Group, Pro Av Solutions, Ergo
Contract Type
Design & Construct




